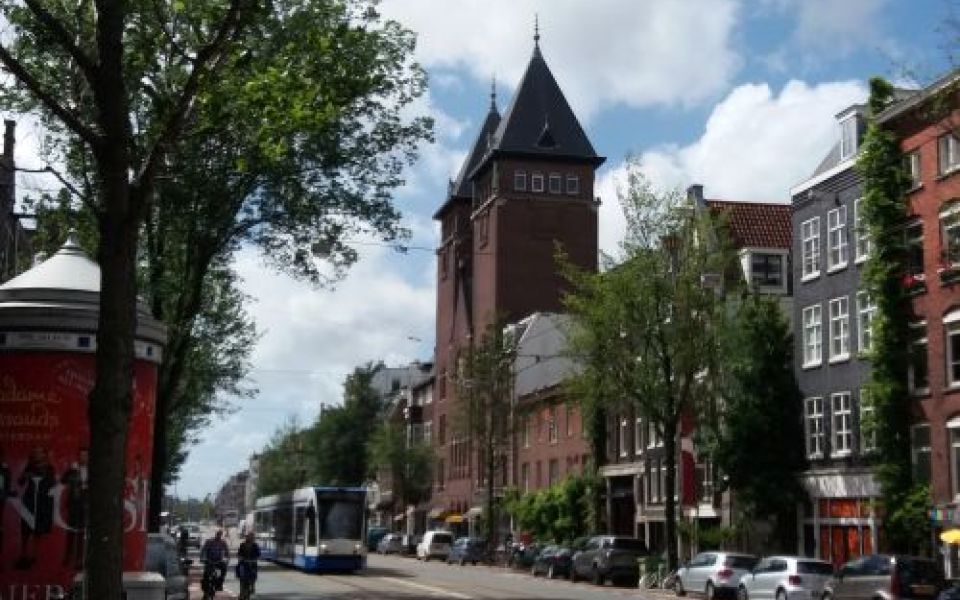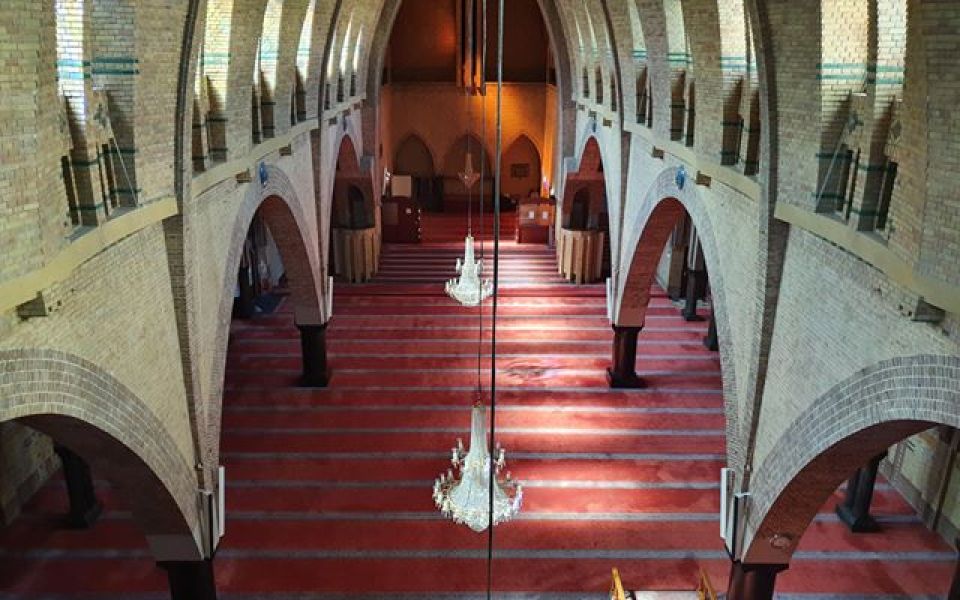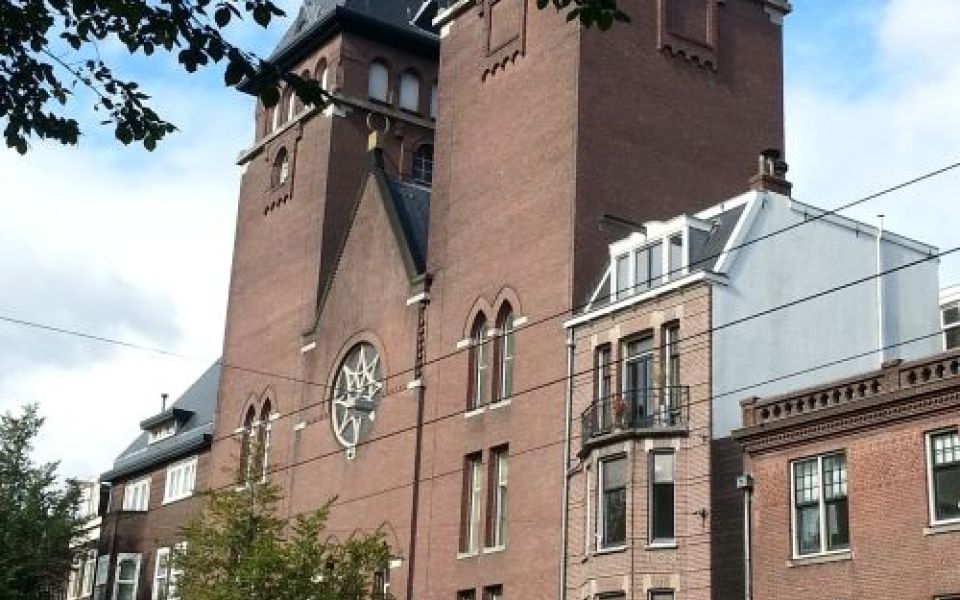Fatih Moskee
Built in 1927 as a church, this architecture belongs to the Delft school and was designed by architect H.W. Falcon. The style of this building comes down to a mixture of Gothic (the facade towers and a pointed arch here and there) and Romanesque (the massive walls that define both inside and outside the image). The interior is a room with a lot of yellow glazed brick.
De Zaaier
This was the name of the Roman Catholic church with the two high towers that were built on the Rozengracht in 1927-1929. It has replaced the church of the same name at Keizergracht 22, which dates from 1837. On the 31st of October 1971, the last Eucharist was celebrated and in 1974 the Nederlandse Tapijt Centrale (Dutch Carpet Central) settled in the abandoned church.
Mosque since 1981
In 1981 the time had come: the building was used for religious purposes again. The Turkish community established a Mosque/Turkish Islamic Center. The interior of the mosque had to be changed. In all the mosques of the world, the wind direction to Mecca is indicated by an important wall with a prayer niche (Kiblah). Whoever turns the head there turns the head to Mecca. With the altar as a point of focus, the original space was exactly on the North-West and therefore 180° wrong. From there a new wall was made in the interior, containing a prayer niche, a wall that hides the former entrance from the face and closes it from the inside. The modest access can still be found in the facade on the Rozengracht. Photo 2 by Mehmet Yamali.





